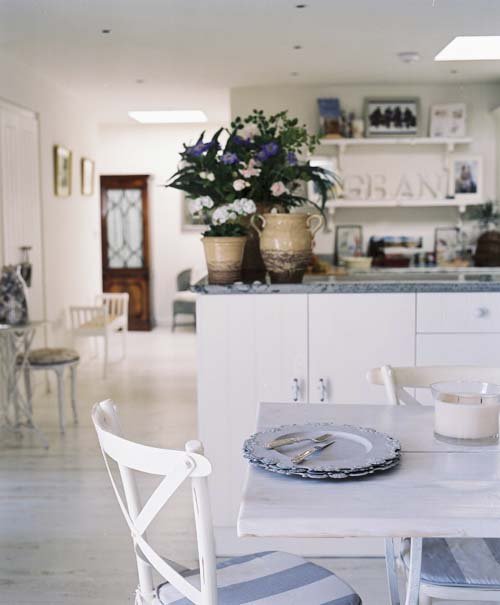After my Father passed away it was decided to build a house for Granny inside our Walled Garden, being grade 2* listed this was made rather complicated as the planners were very exacting, it had to be single storey lean-to structure fitting in to the far corner of the wall which they felt would resemble an original walled garden lean-to building.
Granny wanted a light airy space with floor to ceiling windows and with plenty of storage. Having designed and built their previous house from scratch I was well aware of her requirements and I sketched it out until we had the design layout which I then took to architect Steven Dunn who helped us oversee the build.
We used hand made windows from the Canadian company Loewen windows and clad the structure in Hardyplanc, the inside had bleached wood effect floors throughout and a timber whitewashed ceiling. The project won several awards and was widely featured in the national press.
In 2008 we sold the houses, buildings and grounds to the Sowerby family who have painstakingly and lovingly restored the estate to its former glory.
I have had the pleasure of helping them with this project.
The Garden was re designed by Guy Petheram













