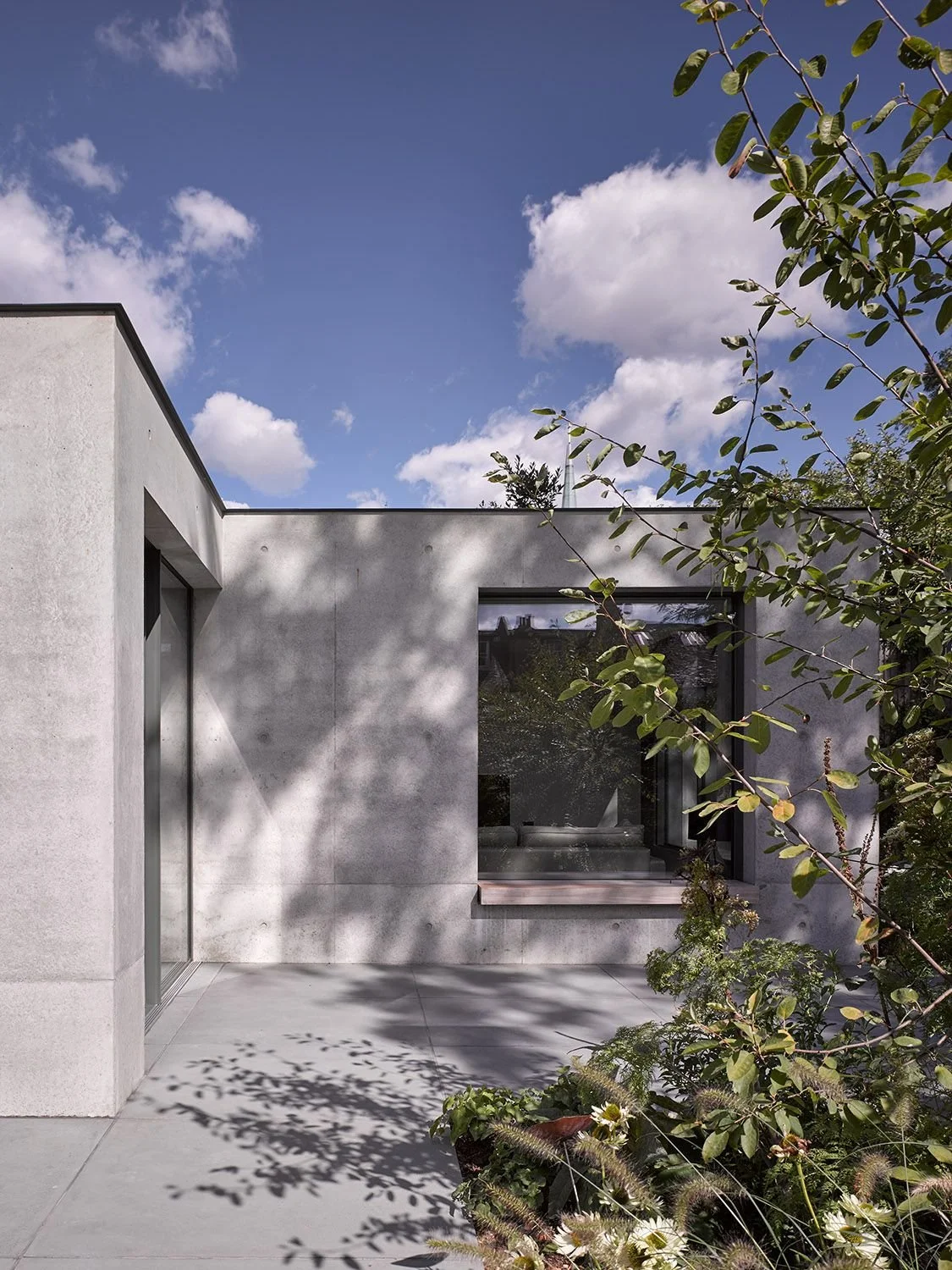London Projects by Daykin Marshall Studio
Found in a dilapidated state of disrepair, this house hadn’t been refurbished for a couple of generations and didn’t even have an indoor loo! Even its bones were a little creaky following some subsidence issues whilst empty. Undeterred, our clients saw the opportunity and were drawn to the gentle grandeur of what remained. The extensions themselves are the ‘standard’ volumes allowed by ‘permitted development’. Simple, large format, triple glazed windows – with a fun terracotta frame colour – bring masses of light into the space. Outside the new walls are built in brick to be robust and complement the surrounding houses, but with every other course indented to give a texture and interest to these small-scale interventions.
Set in an attractive south London ‘village’, this large property benefits from an extensive garden that was once an urban orchard. However, the original interiors were never intended to address this area which lies to the side and at a lower level. So our brief was to create a series of rooms that turn towards and step down into the garden. This entailed surgically opening up a series of cramped internal spaces and using the footprint of a tired conservatory and garage to add new spaces in closer relationship with the garden.
We developed the layout and composition for this project to meet the client’s requirements for clear formal symmetry with calm, uncluttered spaces. To achieve this we remodelled the ground floor by removing poor quality additions, opening up existing spaces, and extending to the side to replace a WWII concrete bomb shelter - which was so heavy it was causing the building to subside! Slim line sliding glazing opens onto the wide terrace to flow seamlessly between the interior and exterior. The red brick band ties the new additions to the original house, and we used a red tinted mortar to point both new and old brickwork to make it seem as one.
Our clients understood the challenges behind creating a voluminous, bright and sympathetic extension on the north-facing rear facade of this period property. We matched their ambitions by turning constraints into driving design factors. Specific site conditions, such as the taller block of flats to the east, were used to negotiate a larger than usual footprint with the local authority.
The essence of this project is a ‘screen’ wall of monolithic concrete. Its form encloses a courtyard garden, a contemporary hortus conclusus, hidden from neighbours’ windows and with its own sheltered microclimate. Built for a family of sun-worshippers to take advantage of the south facing aspect, the concrete acts as a heat sink to prolong the daytime warmth into the evening.




